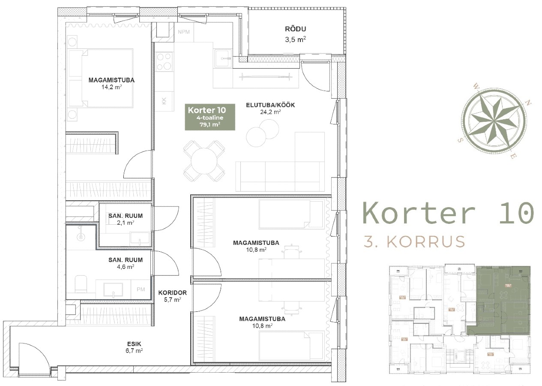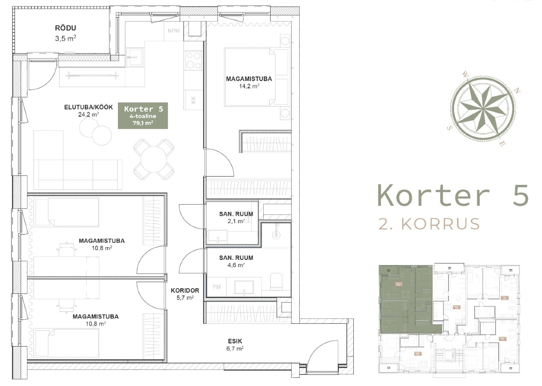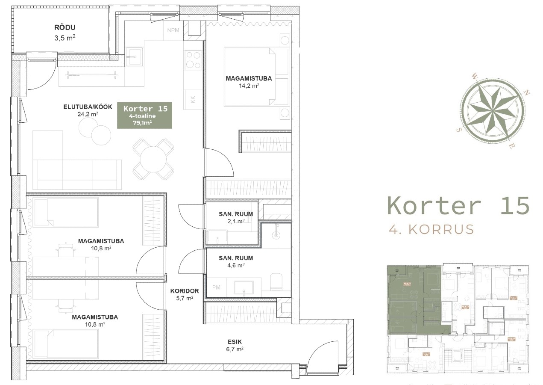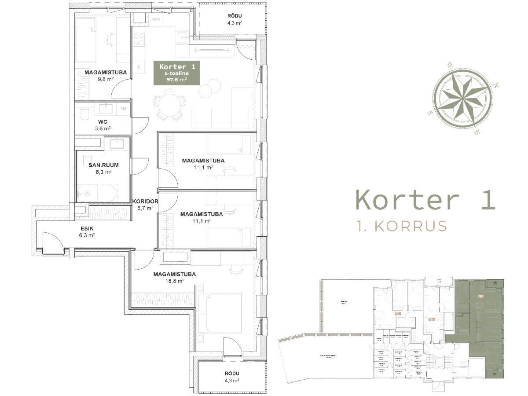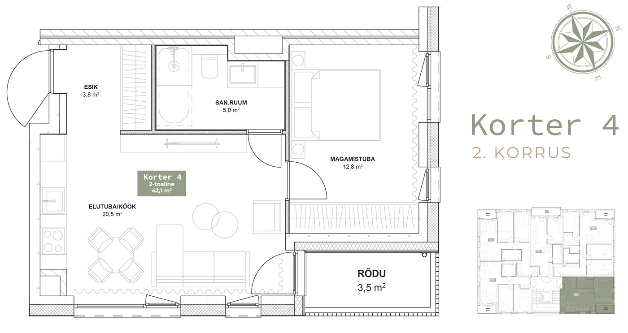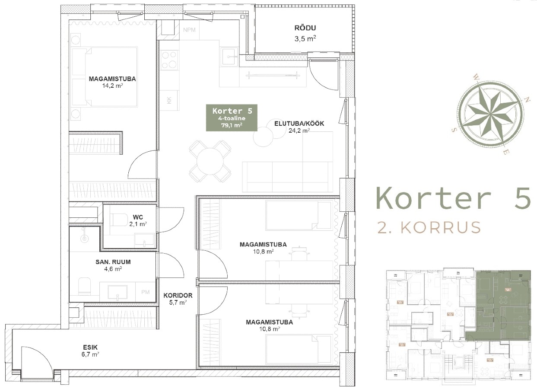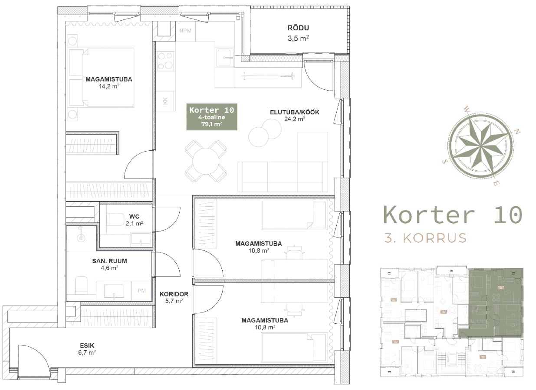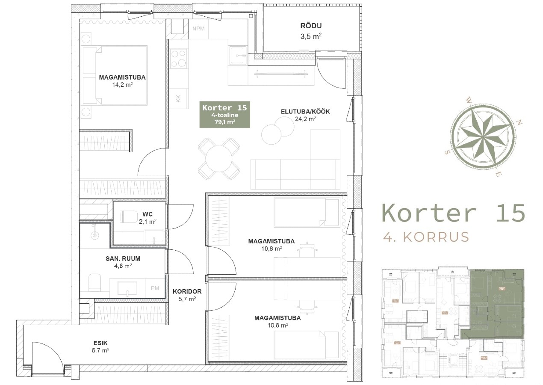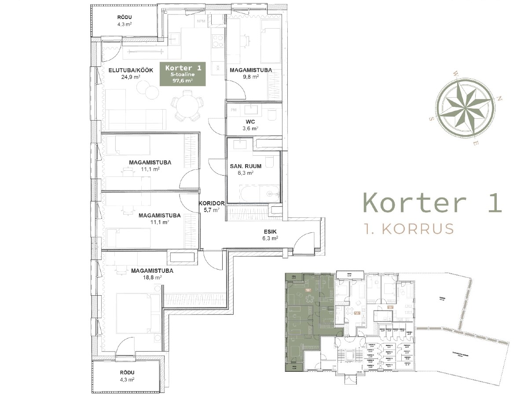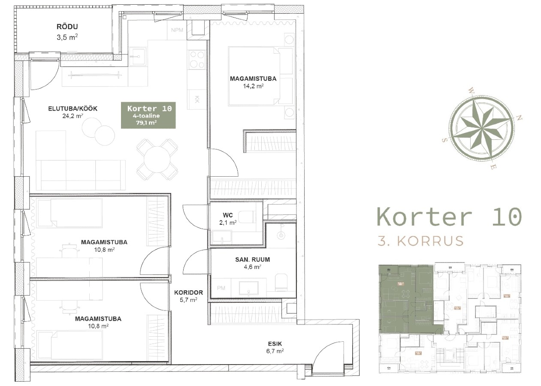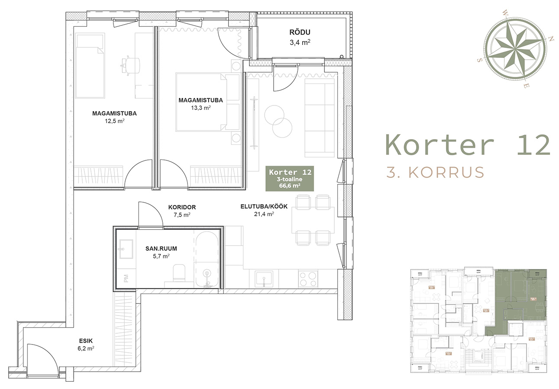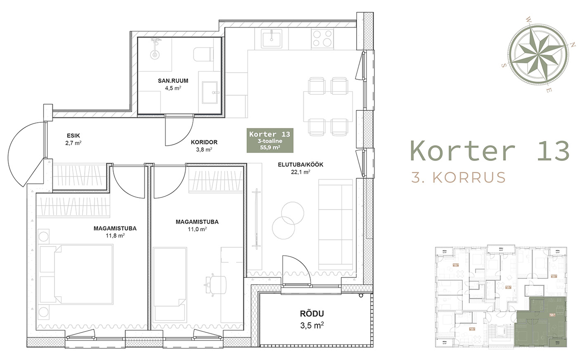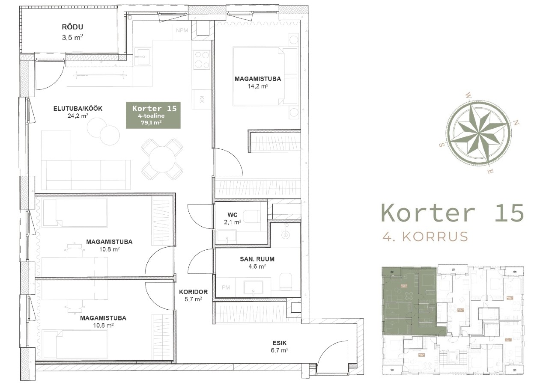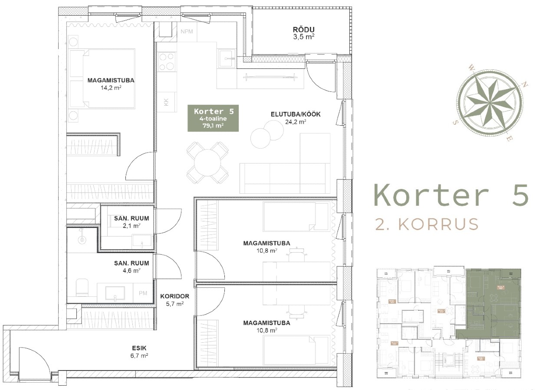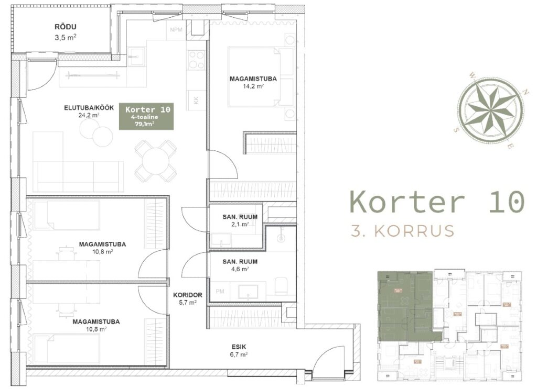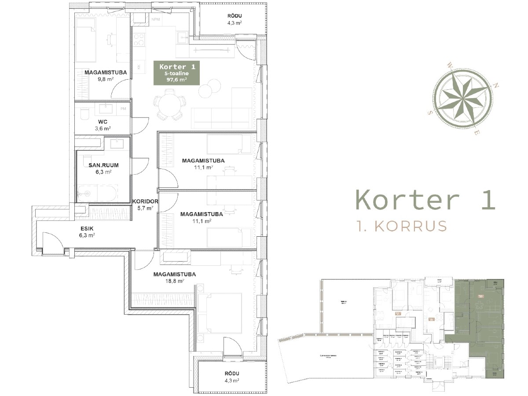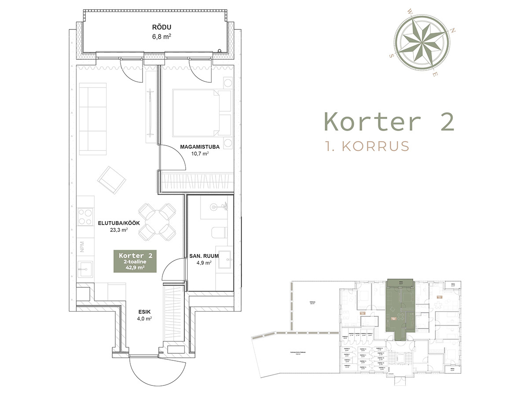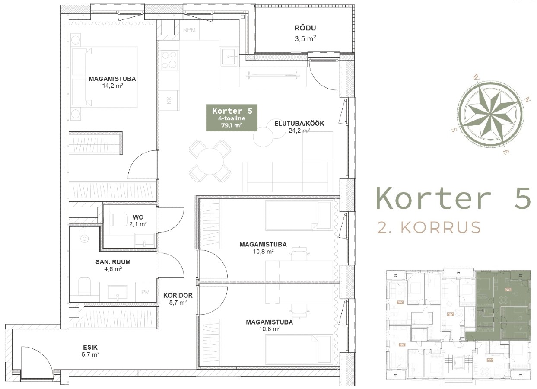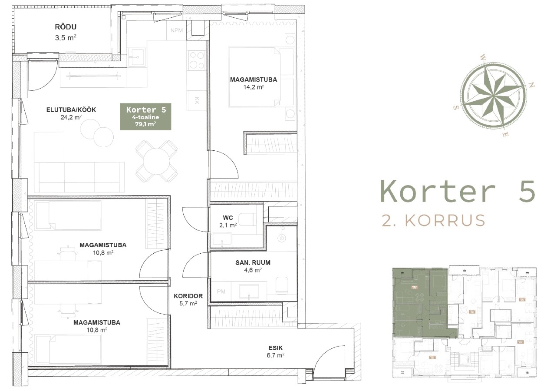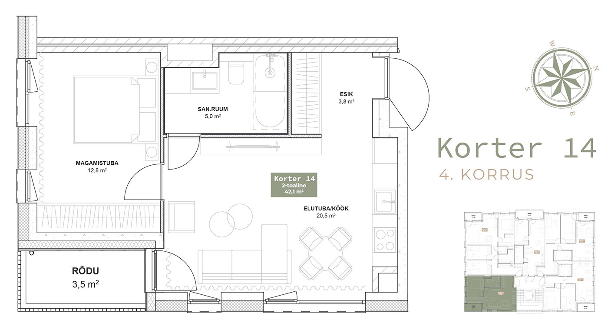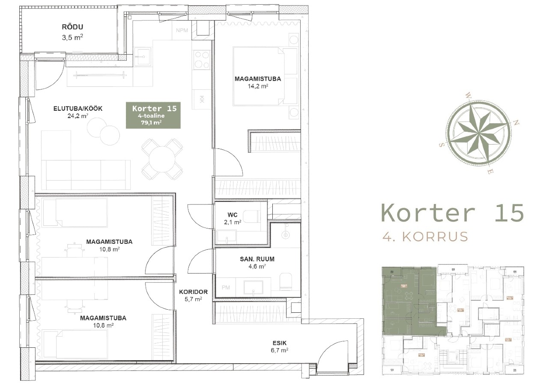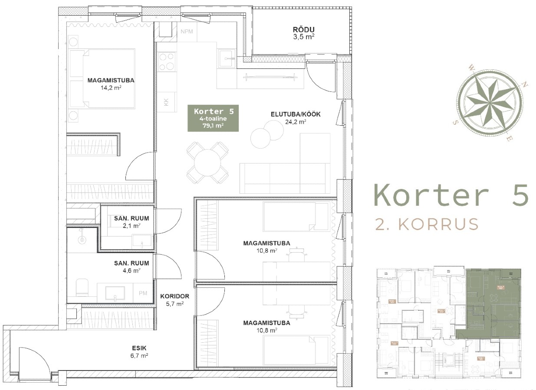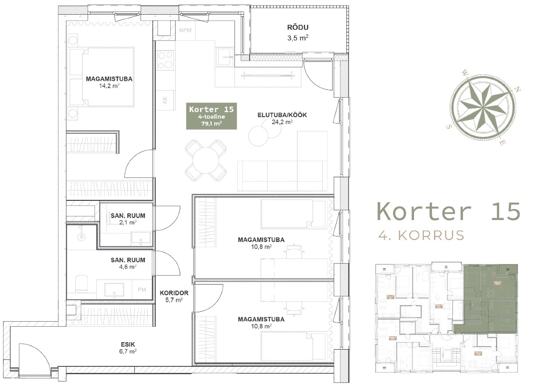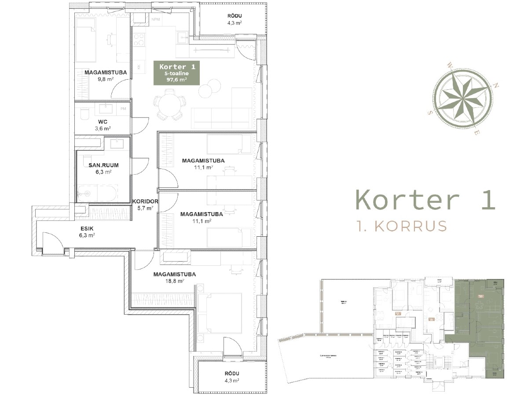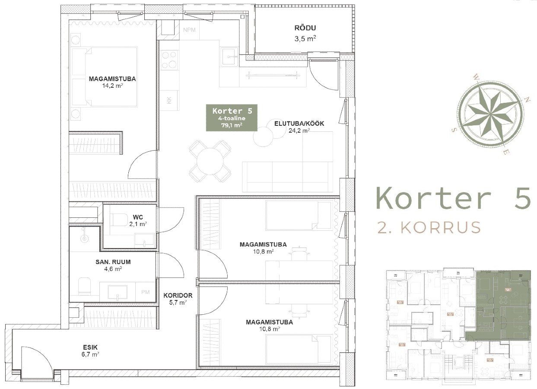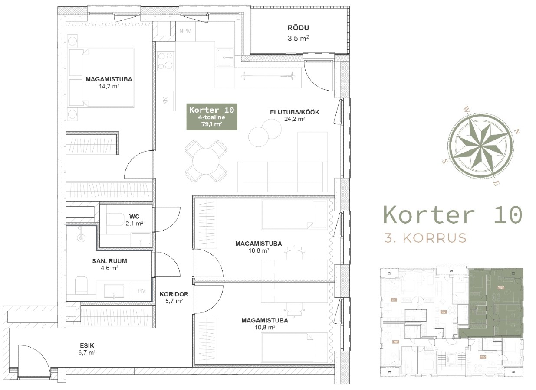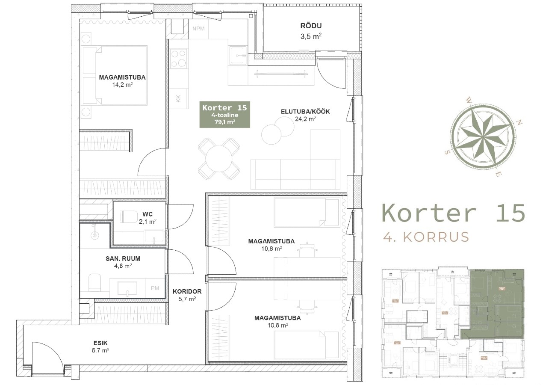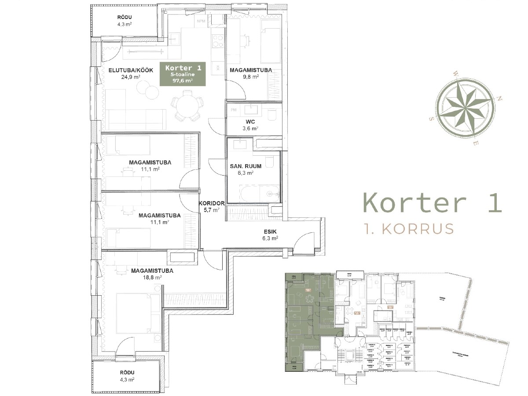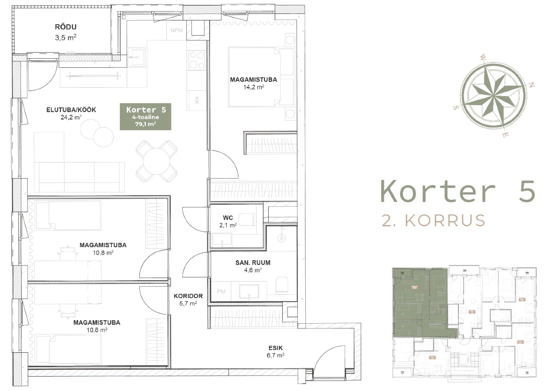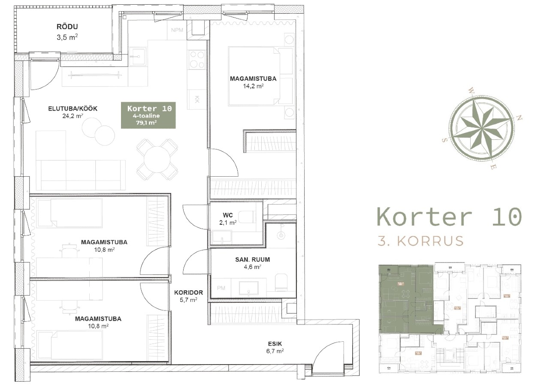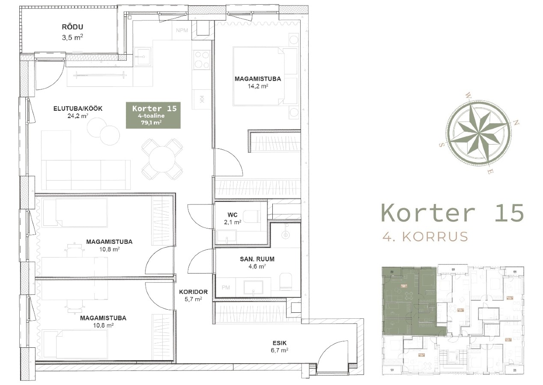Description of the construction
Rehelepa homes are built by

CONSTRUCTION
FOUNDATION
Strip foundation.
FACADE
Plastered, partially covered with wood boards and facade plates.
EXTERIOR WALLS
Full concrete hollow concrete block.
PARTITION WALLS OF APARTMENTS
Full concrete hollow concrete block or covered lightweight block wall.
INTERIOR WALLS OF APARTMENTS
Plasterboard walls on a steel frame.
INSERTED CEILINGS
Reinforced concrete hollow block or monolithic concrete inserted ceiling.
The height of ceilings is 2,6 m minimum. The height of the inserted ceilings in the apartment depends on the communications, but the minimum height is 2.3 m.
ROOF
Reinforced concrete hollow concrete block, insulation, SBS roll roofing.
BALCONIES AND TERRACES
Balconies are built on console steel beams.
The floor covering of terraces is PVC or SBS roll covering material, balconies have a concrete floor or PVC covering material. The terrace board is not installed on the floor of balconies and terraces.
Balcony railings are metal railings with a vertical arrangement.
The terraces on the first floor are separated by plant crates. There is also a public terrace area between the two buildings for all residents.
WINDOWS
Triple-glazed plastic windows.
COMMUNICATIONS
ENERGY-EFFICIENCY
A-energy class, solar panels on the roof.
Readiness to charge four electric cars in the underground parking lot for every house.
Elevator
There is an elevator in the building.
HEATING SYSTEM
The building has a hybrid heating in the form of gas and an air-to-air heat pump.
Water floor heating in the apartments.
The bathrooms also have extra electric floor heating as comfort heating.
Radiator heating in public spaces and in the stairwell.
VENTILATION
Energy-efficient heat recovery forced ventilation with an apartment-specific ventilation device, that is controllable from your mobile device.
WATER AND SEWAGE
Central domestic water and sewerage, remotely readable water meters.
ELECTRICITY AND WEAK CURRENT
Electrical installation and cabling of data communication systems according to the apartment spatial plan, the electrical and weak current switchboard is located in the wardrobe closet of the apartment
Remotely readable electricity meters.
Data transmission up to the weak current switchboard of the apartment with an optical cable, inside the apartment with a CAT cable.
Door phone system can be controlled from your mobile device.
* The images used on the website are illustrative and may differ from the final living environment
Financing












